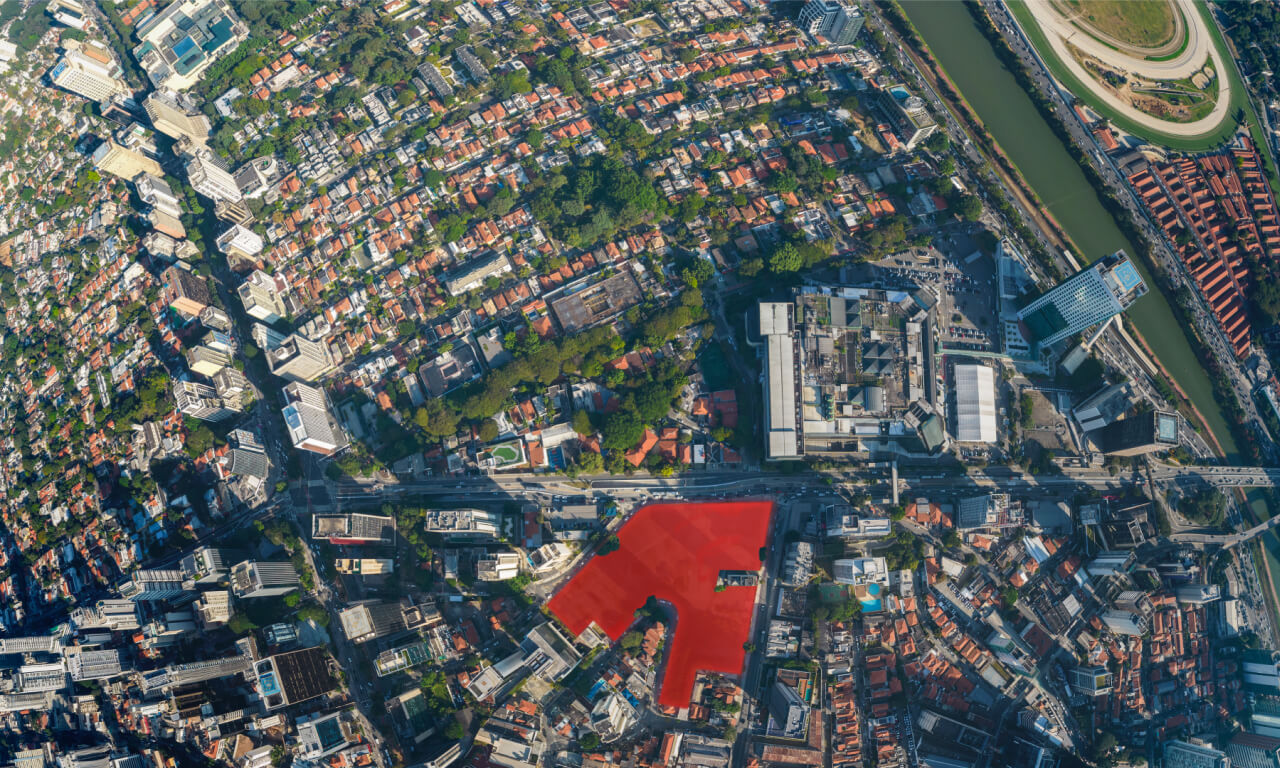Luxury apartments, from 286 to 1,024 sq m. Right next to Latin America’s main financial hub.
It will drive architectural and lifestyle trends. It will become a new icon for the city and its residents and visitors.

Shopping Iguatemi
One of São Paulo’s most traditional shopping malls, with exclusive stores catering to a select clientele.
4-minute drive from Shopping Iguatemi.
Av. Faria Lima
Dotted with green areas and cutting through the most desired neighborhoods of São Paulo, the country’s financial heart is truly the place to be.
3-minute walk from Avenida Faria Lima.
Jockey Club
Listed since 2010, this traditional landmark of São Paulo has 600,000 sq m of area and is located on the bank of Pinheiros River.
11-minute drive from Jockey Club.
Marginal Pinheiros
Connecting the West and South sides of São Paulo, it is the second most important expressway in the city with almost half a million vehicles traveling along its lanes every day.
6-minute drive from Marginal Pinheiros.
Architectural design
by renowned Brazilian and international names.
Interior design of the Residential towers’ common areas.
“We built meaningful spaces that provide residents with a cozy ‘hugging’ experience and create an extension of the family living.”
The most sophisticated real estate project in São Paulo’s history
Faena São Paulo will be a creative blend of hotel, spa, boutique and art gallery, inspiring residents and tourists to experience routine in a richer, more interesting and extraordinary light.
Differentiators, services and entertainment
Inspiration that foster a genuine spirit of freedom surrounded by luxury and comfort
Faena
Founded by Alan Faena, the Group is a pioneer in its field and specializes in creating holistic and unique environments, anchored in cultural experiences and socially responsible projects, integrating residences and hotels with art and cultural spaces.
Faena is driven by ideas and concepts that have the power to revitalize and reshape our world. Its projects are platforms for personal expression, cultural interaction, and original thinking, whether by conceptualizing new real estate developments, revitalizing historic spaces, or providing visibility to incredible natural landscapes, but always developed in collaboration with great teams of architects, designers, and artists.
Faena is collaboration. Faena is experience. Faena is culture. Faena is community. Faena is home.
A symbol of sophistication in Buenos Aires. A reference in luxury lifestyle and culture in Miami.
Miami
Buenos Aires
The experiences of those seeking the extraordinary.
Faena São Paulo on the media
Specifications
Floor plans*
286 sq m
40 units
368 sq m
45 units
506 sq m
25 units
Joint apts. 871 sq m
6 units
Gardens from 343 to 687 sq m
5 units
Duplex apts. from 463 to 1,024 sq m
6 units
Total Residential Units
140 units
Total area
approx.
20,000 sq m
*Final areas subject to modification and variations.
Professionals
Brandon Haw
Architectural Design, Façade, Recreational Facilities and Arts Center
Jonas Birger
Architectural Conception: Hotel and Residential Towers
Gui Mattos
Interior design: Residential towers’ common areas
Peter Mikic
Conception of decoration: Hotel and Arts Center
João Armentano
Tropicalization of decoration: Hotel and Arts Center
Hanazaki
Landscaping Design
Recreational Facilities
Adult and children’s swimming pools; indoor 25-meter lap pool; tennis court; indoor tennis court; beach tennis court; multi-sports court; playground; indoor and outdoor gyms; massage room; dry and wet saunas; party room with integrated kitchen and balcony; square integrated into the party room; toy room; pet playground; coworking space; safe storage.
How do you prefer to contact us?
Faena São Paulo | More Info
Fill out the form below:
(*) Required fields
Faena São Paulo | Chat
Fill out the form below:
(*) Required fields





